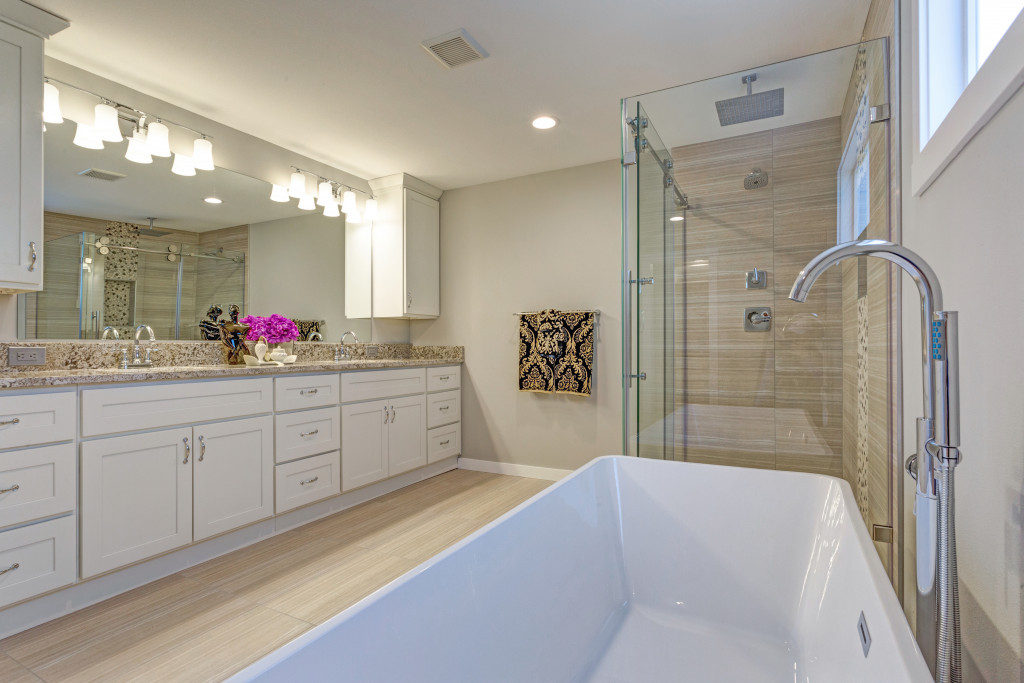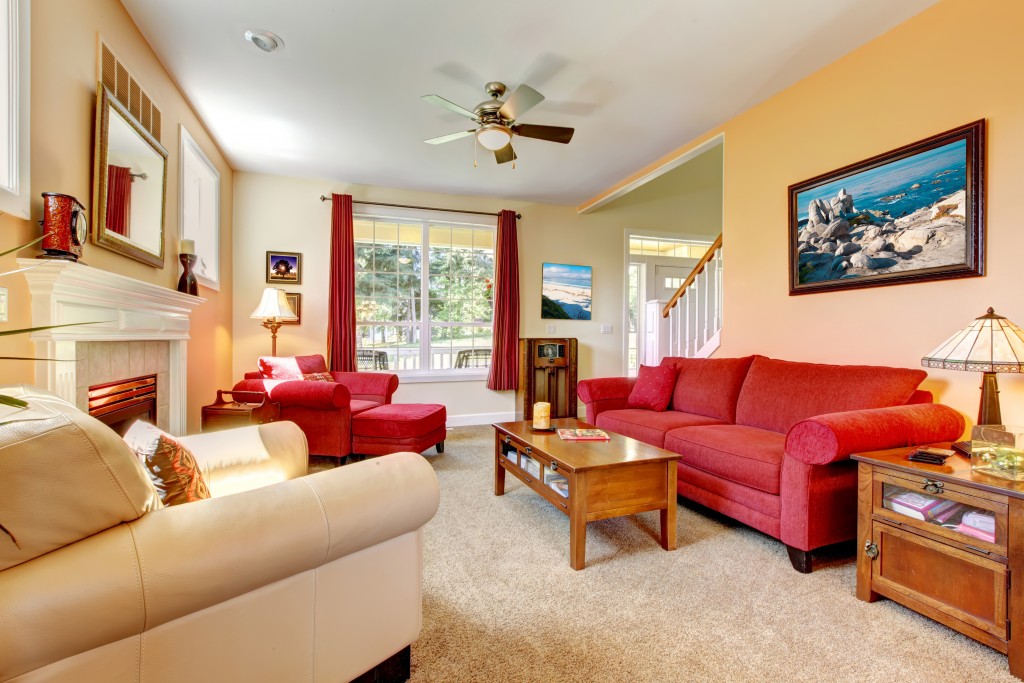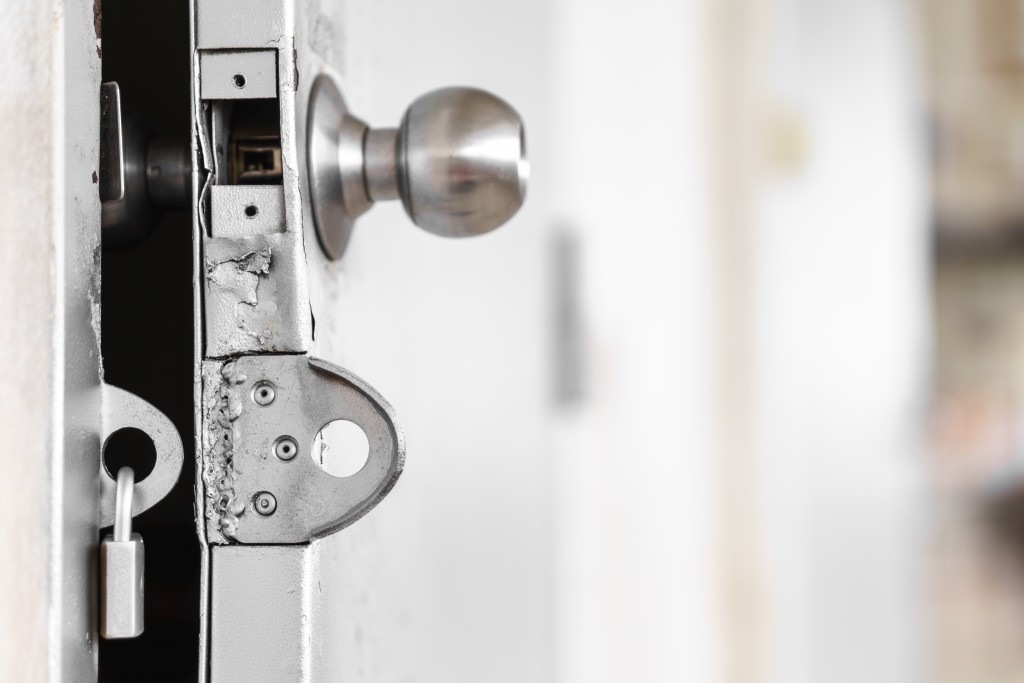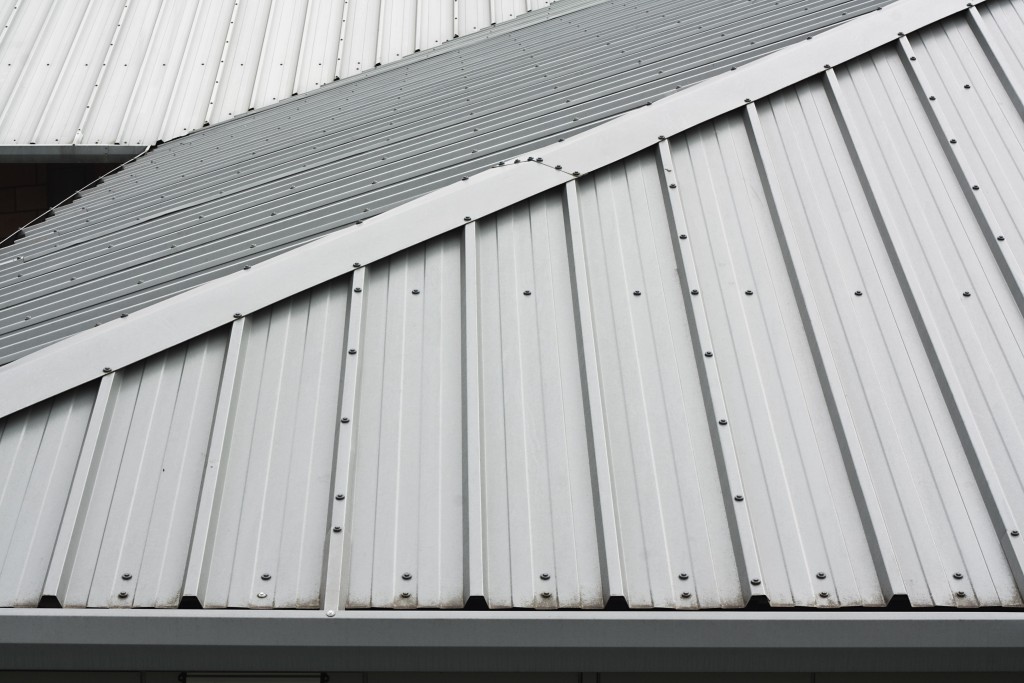A lot of effort goes into building a home. Unless you’re familiar with the industry or were present as the contractors worked on it from scratch, that effort can go under-appreciated. We don’t see the architects and designers drawing up plans, the submersible pump system dewatering the site, or the components being prefabricated for delivery.
Sometimes, we take our homes for granted. They come built and furnished, and we accept them as they stand. Sure, we undertake the occasional renovation or redecoration, and decluttering is a popular trend nowadays. But we don’t really try to reimagine their function.
The average person moves 11 times in their lifetime, but relocations are more likely to take place when you’re mobile and probably renting. Owning property increases the odds that you’ve settled for the long haul. You might as well be daring and craft your living space to really suit the needs of modern-day living, especially in the age of the pandemic.
Most homes feature a certain combination of rooms that serve a standard function. The living room is one of them. People gather there, not only the occupants of the house but visitors as well.
Because of its role in socialising, this room is considered a central area of the home. Yet is it really where people are meeting and hanging out with the threat of COVID-19 on our minds?
For some, the answer might still be yes. For others, reality might reflect the changing world we now live in. Indoors are no longer considered safe. If we must entertain guests, the outdoors are preferable. And who knows how long such measures might persist?
The truth is, we all could use a dose of fresh air and nature. Take the function of the living room to your outdoor spaces. Add some cover and seating to the garden or patio, and you’ll have a suitable area where people can hang out and interact safely for extended periods.
An integrated open-plan area
What are you supposed to do now with the former living room? It’s a lot of free space to work with. And it typically occupies the front part of the house, where there’s plenty of activity. Not exactly the best place for a reading room or craft studio.
An ideal option might be to get rid of the divisions on your ground floor. The kitchen, dining room, and living room can blend into one open-plan area. This multifunctional space can also be integrated with home office functions, making it perfect for a remote worker who also has to prepare the family meals.
Speaking of family, you can bring the kids into the picture. Instead of having a separate room for the nursery, or a playroom for young children, add those functions to your open-plan ground floor. You get to keep your eyes on the kids while you work and cook and take a break to spend time with them too.
Bed and bath combo

With today’s busy schedules and stressful events, anybody can appreciate the comforts of a luxurious master bedroom. The same goes for the master bathroom. But if you find it hard to justify the cost of both, why not combine the two functions?
When you think about it, a bedroom’s real purpose is to give you a good night’s sleep. All the other vanities, storage, and essentials for your pampering and beauty routines are typically found in the bathroom.
Lavishing an upgrade in two separate rooms can be costly. With a lobby-style combination of those functions, you get to improve on luxury on both fronts.
The self-isolating guest room
If you haven’t travelled since the outbreak of the pandemic, you might not know this, but hotels dedicate separate rooms and sometimes entire wings to self-isolating guests. The coronavirus spreads easily through common ventilation, so the logic is infallible.
CDC guidelines for COVID-19 recommend separate rooms as much as possible. If you have a spare room, prepare it for emergency use if anyone in the household needs to self-isolate. After all, even when the pandemic is over, other communicable diseases will still be present, such as the flu.
Try to rework your layout so that this guest room has a minimal interface with the rest of the home. And give it a separate ventilation system from the main HVAC, so that airborne diseases are less likely to spread. Throw in a guest bathroom so that the isolating person can keep themselves clean. Who knows? In the future, you might even be able to rent it out for extra income.




