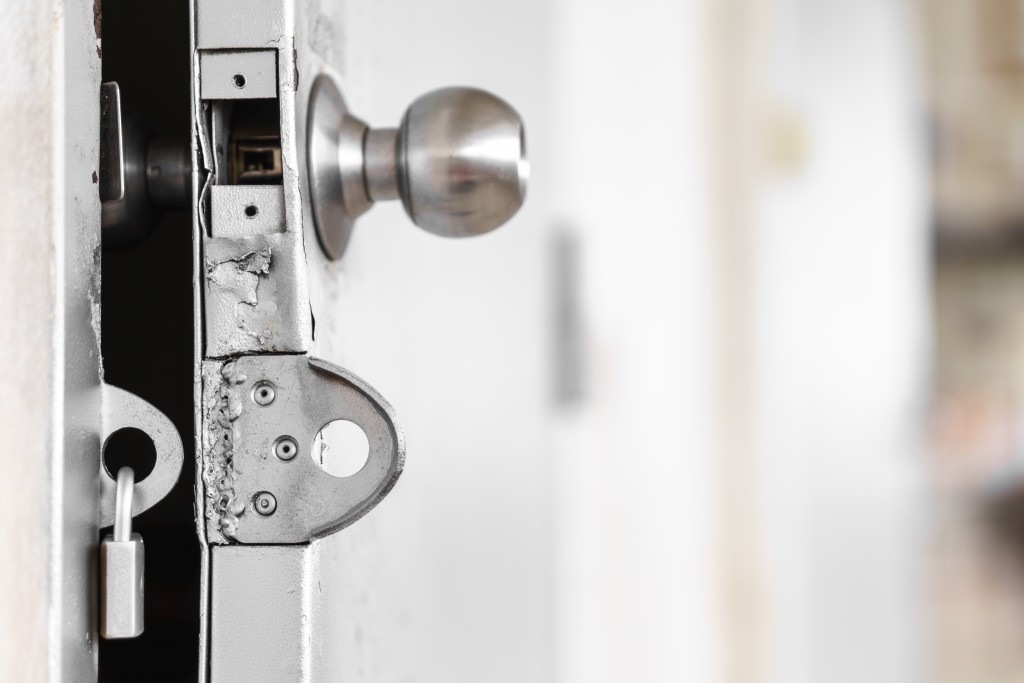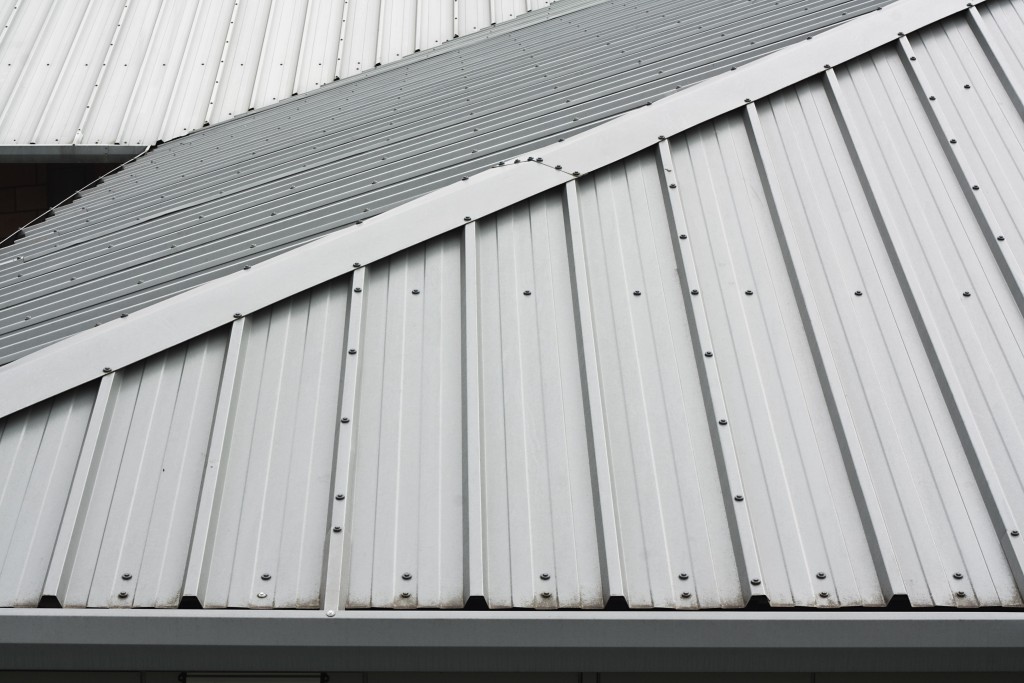Converting your carport into a fully functional and aesthetically pleasing garage is an excellent way to add value to your home while enhancing its functionality. Not only does this transformation provide additional protection for your vehicle, but it also offers extra storage space or even a new hobby area. Here’s a step-by-step guide on how to enclose your carport and transform it into a stunning garage.
1. Planning and Permits
Begin by assessing the dimensions of your carport and determining how you intend to utilize the space once converted into a garage. Consider factors such as accommodating one or more vehicles, additional storage, creating a workshop, or any other specific needs you may have.
Before commencing any construction, it is essential to consult with your local municipality regarding building codes and permit requirements. Converting a carport into a garage often necessitates permits for structural modifications, electrical installations, or plumbing additions. Understanding these requirements beforehand ensures compliance with local regulations and a smooth progression of your project.
2. Building the Foundation
Preparing the Footing
To begin the foundation work, mark and saw-cut the perimeter where the new footing will be located. This typically involves creating an 18-inch wide and 2-feet deep trench, topped with a 6-inch stem wall.
Next, set up the forms for the stem wall using a combination of 2×8 and 2×4 lumber, securing them firmly with screws and stakes to support the concrete pour.
Once the forms are in place, reinforce the footing by installing rebar. Place number four rebar horizontally and vertically within the forms to ensure the structural integrity of the foundation. This step is crucial for providing a solid base for the garage conversion project.
Pouring Concrete
During the pouring phase of the project, fill the forms with concrete to create the stem wall. Make sure that the pour is level and straight, as this will form the foundational support for the garage structure.
Following the completion of the stem wall, proceed to pour the new concrete slab. Screed the freshly poured concrete to achieve a smooth and even surface, taking care to incorporate a slight slope to facilitate proper water drainage away from the garage area. Finish the surface with a broom texture to enhance traction and grip, ensuring safety and durability for the new garage floor.
3. Framing
Begin by framing the walls using 2×4 or 2×6 lumber, depending on your insulation requirements. Use crowned studs to maintain straightness and stability, securing them with j-bolts and Simpson hold-downs to reinforce structural integrity. Throughout this process, use a laser level for precise alignment.
After framing, proceed to install a glue-lam beam for the garage door header. Position the beam carefully using safe lifting methods, such as leveraging ladders or mechanical lifts, ensuring it securely supports the garage door structure.
Finally, extend the roof trusses to accommodate the new garage structure, supporting existing trusses and sistering new ones for a seamless transition.
4. Sheathing
Start by sheathing both the roof and walls with plywood. Opt for a half-inch oriented strand board (OSB) for its cost-effectiveness in areas where structural strength is less critical.
For areas requiring additional strength, such as load-bearing sections or where heavier materials will be installed, use 19/32-inch plywood. This choice enhances durability and structural integrity, ensuring the roof and walls can withstand various weather conditions and loads associated with the garage conversion project.
5. Electrical and Plumbing
Transform your garage into a fully functional space by hiring a licensed electrician to install electrical outlets, lighting, and other necessary components. Consider adding ample lighting for visibility, as well as outlets for power tools or charging stations for electric vehicles.
If you plan to use the garage as a workshop or utility room, you might want to add plumbing. This can include a utility sink, a small bathroom, or even a washing machine and dryer setup.
6. Finishing Touches
Insulation
Insulate the walls, ceiling, and garage door to maintain a consistent temperature inside the garage. This step is especially important if you live in a region with extreme weather conditions.
Windows and Ventilation
Add windows to let in natural light and provide ventilation. Proper ventilation is crucial to prevent moisture buildup and create a comfortable workspace if you plan to use the garage for more than just vehicle storage.
Garage Door and Entry
Choose a garage door that complements your home’s exterior. Options include traditional swing-out carriage doors, modern roll-up doors, or sliding barn doors. Match the design and material with the overall look of your house. For proper fitting and functionality, consider hiring a garage door installation service.
Storage Solutions
Install shelving, cabinets, and pegboards to enhance organization. Maximize space with ceiling-mounted storage racks for seasonal items or bulky equipment to keep your garage tidy and functional.
Flooring Options
Consider sealing the concrete floor or applying epoxy flooring for a polished, durable surface that’s easy to maintain and withstands the wear and tear of car storage and other activities.
Drywall and Paint
Once the walls are framed and insulated, install drywall to achieve a clean, finished appearance. Choose durable paint that can withstand temperature fluctuations and potential moisture, ensuring longevity and aesthetic appeal.
7. Security and Safety
Install high-quality locks on all garage doors and windows. Consider adding a security system with cameras and motion detectors for added protection.
Lastly, equip your garage with fire extinguishers and install smoke and carbon monoxide detectors. If you store flammable materials, keep them in appropriate safety containers.
In Summary
Converting your carport into a beautiful garage is a rewarding project that can significantly enhance the functionality and value of your home. By carefully planning and executing each step, you can create a space that meets your needs and complements your home’s aesthetic. Whether you use it for vehicle storage, a workshop, or additional living space, a well-designed garage is a valuable asset to any property.
.





