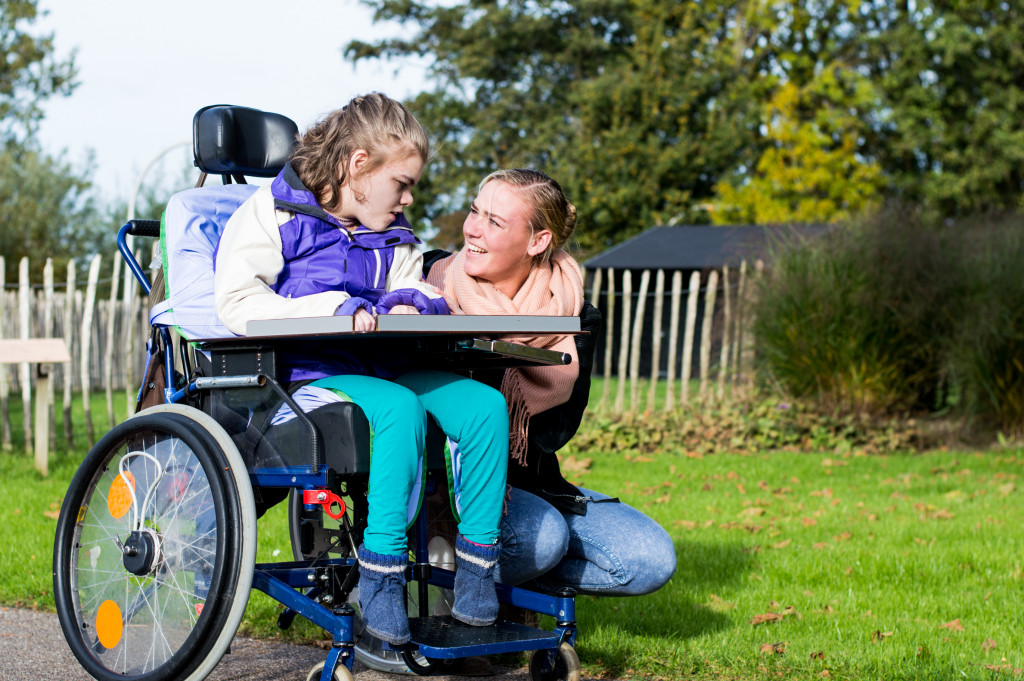People with disabilities sometimes find it challenging to navigating spaces that are designed to be used by abled bodies. Even at home, normal pieces of furniture are often not accessible to those experiencing mobility issues.
In the Bathroom
Using a regular bathroom is difficult for handicapped individuals but, like the rest of us, they have to maintain proper hygiene multiple times a day. To allow them to care for themselves without aid, you may need to do some adjustments.
The bathroom sink has to be either raised or push down depending on the user’s personal needs. The bathroom sink should be moved at a height that your loved one will be most comfortable to use.
Ordinary tubs, meanwhile, are not ideal for disabled people to use. Getting in and out, for one, will take more effort and can be a risk of injury. That is why a portable tub with a walk-in entrance is recommended. They no longer have to raise themselves to step in and step out; there is a door that opens and closes to let them enjoy a bath comfortably.
The shower, too, needs a bit of work. You may need to install benches and wall handles to provide support for the user.
As for the toilet, grab handles in front of or on both sides will enable a person in a wheelchair to lift themselves up. The toilet should also be about 18 inches high.
In the Bedroom
First of all, it might be more convenient for people with disabilities to have their bedrooms on the first floor. Stairs may cause accidents for those who have problems with mobility, eyesight, or others.
If stairs are non-negotiable, a lift, which is also often used by seniors, can help ease their everyday.
Before you buy any furniture, you should consider the size of their room. There should always be enough space for movement, especially if your family member is using a walking aid or a wheelchair. In a small room, big furniture is out.
The height of the closet should also be considered. More often, abled people have to reach up. This is obviously not ideal for handicapped individuals. There are wheelchair-accessible closets with lower rods and wider doors. Some also come with adequate lighting to remove any shadows.
You also have to get rid of carpets because it might impede the movement of a wheelchair.
In the Kitchen

Kitchens are not forbidden ground for people with disabilities. As in other rooms inside the house, however, it should be designed with your handicapped loved one in mind.
Cabinets should be low, especially if a family member uses a wheelchair. Consider toe kicks under cabinets and counters for accessibility.
Again, there should be ample open space to allow movement whether they are using a wheelchair or a walking aid.
In the Living Room
The living room should be free from obstructions. That means stacks of old magazines and newspapers or small coffee tables should be put aside to make way for people with disabilities. Unnecessary ornaments, even when placed on top of cabinets or tables, should be removed lest it gets knocked off and cause an accident.
These are not the only changes that may need to make in your home. Moreover, each one of the aforementioned may not apply to every person with a disability. It is best to talk to your loved one about which adjustments can make living at home more comfortable.




